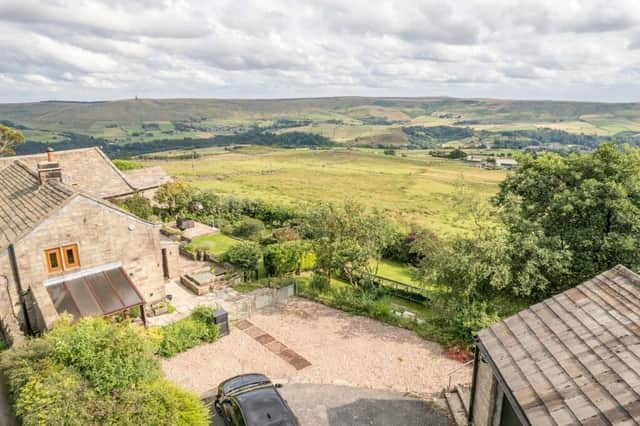Its high spec kitchen has a farmhouse flavour with wooden beams, oak floors and exposed stone walls, while the tiled floor has a mix of gas and electric powered underfloor heating.
Fitted units have white quartz worktops and there's a range cooker and integrated dishwasher, along with a central island, and a separate utility room.To the front of the farmhouse is a long conservatory with patio doors to the front garden and stone flagged terrace. Windows with stone lintels give far reaching views from both here and the dining area, that can easily double up as office space.
From the hallway is a spacious lounge with beamed ceiling, solid oak floor and a stone inglenook fireplace, with matching hearth and multi-fuel stove. An inset seating and reading area has built-in shelving.
With the rear hall is a ground floor w.c..
Another versatile room is ideal as a playroom, study or bedroom, and has fitted storage units.
The first floor landing with oak and glass balustrade has exposed stone and plastered walls, while an office with beamed ceiling could potentially be a fourth bedroom.
A beamed main bedroom, with garden and valley views, has exposed stone features, and a marble tiled en suite.
Another large double bedroom with views has a built-in mezzanine, that is great as a bed space or for storage.
The house bathroom, with marble tiled floor, has a suite with a stand-alone bath, and a walk-in shower, and an exposed stone fireplace features in the third, beamed bedroom with access to the attic.
The gardens include tiered lawns, patios and seating areas, with a private driveway and detached double garage and workshop, that has previously carried planning permission to be converted to an annexe.
Solar panels feed into a metered tariff alongside an LPG heating system, with spring water and double glazing throughout.
Lower Winsley Farm, Eastwood Road, Todmorden, is for sale at £620,000, with Reeds Rains estate agents, Hebden Bridge, tel. 01422 843988. It is advertised at www.rightmove.co.uk
More property: www.halifaxcourier.co.uk/lifestyle/homes-and-gardens/inside-this-listed-character-home-for-sale-in-heart-of-hebden-bridge-4229043
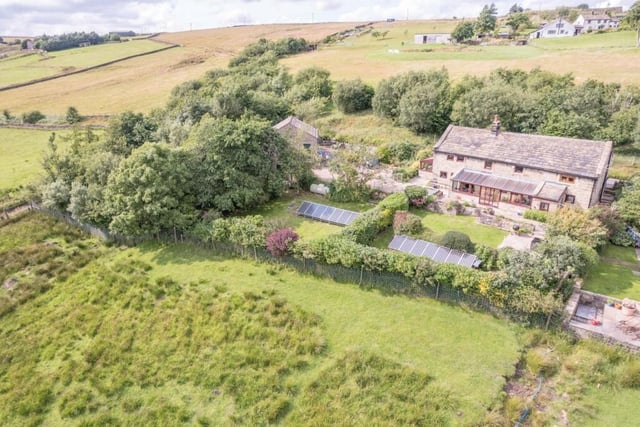
1. Lower Winsley Farm, Eastwood Road, Todmorden
An aerial view of the farmhouse and its surroundings. Photo: Reeds Rains estate agents, Hebden Bridge
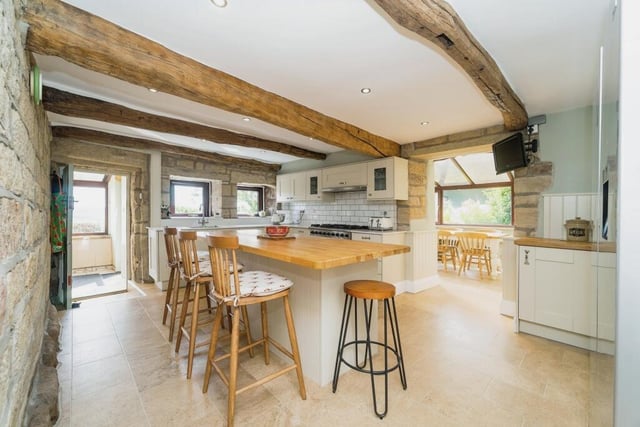
2. Lower Winsley Farm, Eastwood Road, Todmorden
A high spec, beamed kitchen with central island. Photo: Reeds Rains estate agents, Hebden Bridge
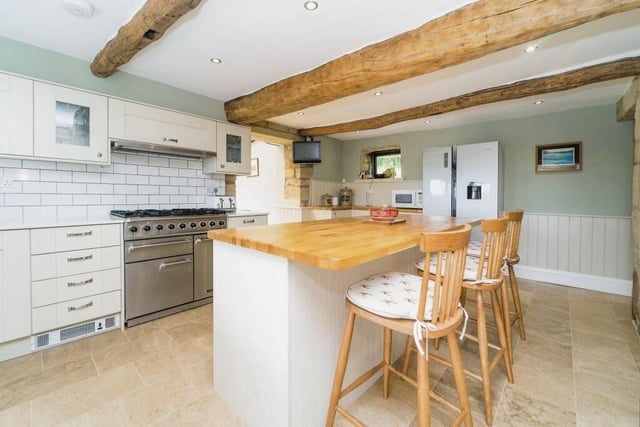
3. Lower Winsley Farm, Eastwood Road, Todmorden
A range cooker, breakfast bar, and underfloor heating are all features of the kitchen. Photo: Reeds Rains estate agents, Hebden Bridge
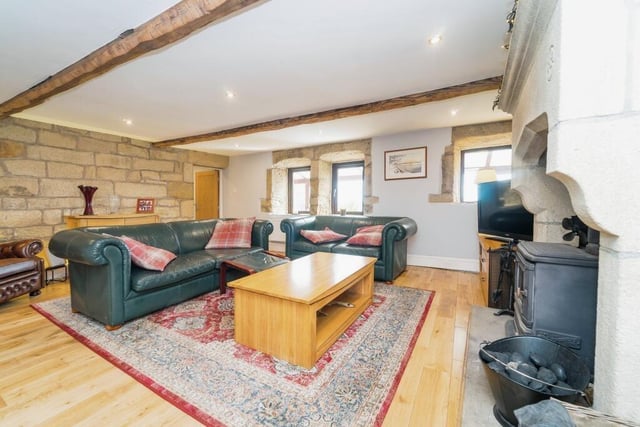
4. Lower Winsley Farm, Eastwood Road, Todmorden
A stone inglenook fireplace with multi-fuel stove is a feature in the spacious lounge. Photo: Reeds Rains estate agents, Hebden Bridge
