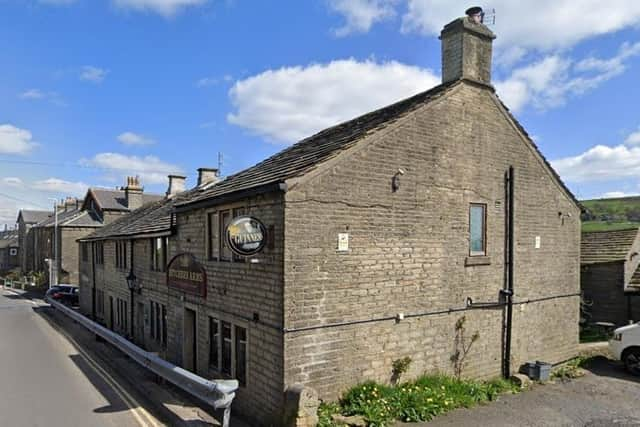Calderdale planning applications: Bid goes in to turn Calderdale pub into five new homes
and live on Freeview channel 276
Fourspace Developments Ltd wants to convert the Butchers Arms at Rochdale Road in Ripponden into five terraced cottages.
In addition, a new house would be built in part of the car park, if permission is granted, say supporting papers submitted wit the application.
Advertisement
Hide AdAdvertisement
Hide AdFourspace says its research shows the Butchers Arms was originally five residential dwellings before being converted into a public house.


“This is evident in the existing elevations as there are remnants of five door openings on the front elevation facing onto Rochdale Road which have been blocked up,” says the company.
The pub is Grade II listed but the listing, made 30 years ago, also refers to its previous state, say the supporting papers.
This refers to a “row of cottages from around the 18th century” before more recent conversion into a pub and restaurant and confirms its previous use as residential accommodation, the company argues.
Advertisement
Hide AdAdvertisement
Hide AdAlterations to the external facade will be in keeping with the existing appearance of the building with new doors and windows re-instated in their original positions to complete the original frontage, says the company.
The building is currently split into the pub area, six one–bedroom short-term holiday cottages and a two-bedroom flat which is the owner’s accommodation, says the application.
The proposed layouts combine the holiday cottages to create three two-bedroom cottages while the pub area and the owner’s accommodation will be reconfigured to create the remaining two cottages.
“Each cottage occupies one bay of the building as it did originally when first built,” say the supporting papers.
Advertisement
Hide AdAdvertisement
Hide AdThe new two-storey, four-bedroom will be built in part of the existing car park.
“The proposed scheme is a sensitive conversion of a listed building, bringing it back into its original heritage use.
“The proposed new build house in the car park will be sympathetic to its listed neighbour whilst bringing new high-quality housing to the area,” say the developers.
The application – number 24/00274/FUL – can be viewed on the planning portal on the council’s website.
Comment Guidelines
National World encourages reader discussion on our stories. User feedback, insights and back-and-forth exchanges add a rich layer of context to reporting. Please review our Community Guidelines before commenting.